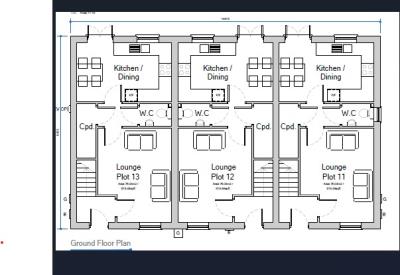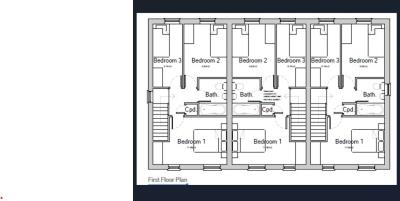Property Details - Reference 83563
3 bed house in Immingham
Downland WayImmingham
DN40 1FA
4 properties available
Cost summary
£138.96
Weekly (48 weeks)
Overview
Advert Type:
Social Rented .
Landlord:
Ongo Homes.
Closing date:
29/09/2025.
Added:
23/09/2025.
Icon section

Main details
Property Reference:
83563.
Area:
Immingham.
Accommodation type:
3 Bed.
Property type:
House.
Expected Available:
13/11/2025.
Below is a map showing this property's location.
Skip past the map
This property cannot be displayed on a map
Cost
Rent:
£138.31.
Service charge:
£0.65.
Total cost:
£138.96.
Payment frequency :
Weekly (48 weeks).
Facilities
Garden type:
Private garden.
Heating type:
Gas central heating.
Bathroom facilities:
Bathroom with W/C and Separate W/C.
Parking facilities:
Off street parking.
Dogs or Cats Permitted:
Yes.
Eligibility details
Allowed Bands:
Band 1, Band 2, Band 3, Band 4.
Preferred bands:
Band 1, Band 2, Band 3, Band 4.
Min age of youngest joint homeseeker:
0.
Min bed need:
3.
Max bed need:
3.
Maximum Occupants Allowed:
4.
Further information
Ongo Homes, based in North Lincolnshire, are pleased to announce that we have 4 brand new houses to rent on Downland Way, Immingham These homes are end terrace houses which have been built to the highest specification on the ground floor there is a modern Kitchen/diner with a separate lounge and a toilet. One the first floor there is 1 double bedroom, 2 single bedrooms and a family bathroom with a bath.
These have been beautifully designed with a modern layout. All properties have private gardens to the rear. There is off-road parking at the front of every property. These homes have a maximum occupancy of 4 persons, 3 pets permitted to live here. Please make sure your contact details are up to date so we can get in touch The estimated completion date is 13th November, but this can change if the development is delayed for any reason. Rent is charged on a weekly basis, and we ask all successful applicants to pay a minimum of 2 weeks rent at the point of offer.
.
Media

Ground Floor Plan
Item 1 of 2

Flloor Plan First Floor
Item 2 of 2
Local area
No local area details could be found for this location.Map
Below is a map showing this property's location. You can find more information about this property in the 'Overview' tab. Skip past the map
This property cannot be displayed on a map
Map references should be used as a guide only and do not indicate the precise location of the property
Contains Ordnance Survey data © Crown copyright and database right 2015.

