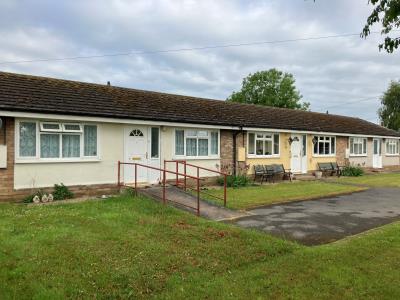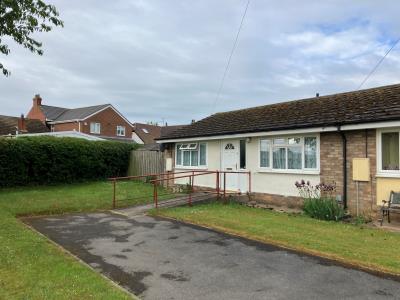Property Details - Reference 82991
2 bed bungalow in Winteringham
Harrison CloseWinteringham
DN15 9PJ
Cost summary
£116.97
Weekly (48 weeks)
Overview
Advert Type:
Social Rented .
Landlord:
Ongo Homes.
Closing date:
10/06/2025.
Added:
04/06/2025.
Icon section

Main details
Energy Efficiency Rating:
C (69-80).
Property Reference:
82991.
Area:
Winteringham.
Accommodation type:
2 Bed.
Property type:
Bungalow.
Expected Available:
17/07/2025.
Cost
Rent:
£115.35.
Service charge:
£1.62.
Total cost:
£116.97.
Council tax band:
A.
Payment frequency :
Weekly (48 weeks).
Facilities
Garden type:
Private garden.
Heating type:
Gas central heating.
Bathroom facilities:
Shower.
Parking facilities:
On street parking.
Adapted property:
Yes.
Dogs or Cats Permitted:
Yes.
Eligibility details
Allowed Bands:
Band 1, Band 2, Band 3, Band 4.
Preferred bands:
Band 1, Band 2, Band 3, Band 4.
Min age of youngest joint homeseeker:
0.
Min bed need:
1.
Max bed need:
2.
Maximum Occupants Allowed:
4.
Further information
This bungalow comprises of a good sized living area, modern kitchen, double bedroom and single bedroom with a wet room. The bungalow benefits from plenty of clever storage areas both inside and out. Situated in the quiet village of Winteringham, in close driving distance to surrounding villages and towns. You will be able to bring a maximum of two pets into this property with you. Ongo will require a minimum advance of two weeks rent before any offer can be made. To be eligible for this property one or both of the following criteria must be met: Lead Applicant must be over the age of 50 or applicants or household members under the age of 50 must have need for level access accommodation. Please note if you have provided an email address this is how you will be contacted and also a client message so please make sure your contact details are up to date and check your account daily.
Media

Front
Item 1 of 2

Front
Item 2 of 2
Local area
Winteringham
Visit the links below to find out more about the local area.Map
Below is a map showing this property's location. You can find more information about this property in the 'Overview' tab. Skip past the mapMap references should be used as a guide only and do not indicate the precise location of the property
Contains Ordnance Survey data © Crown copyright and database right 2015.

